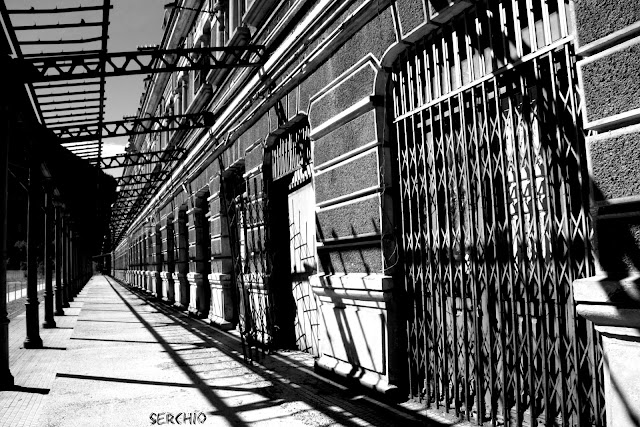El edificio de pasajeros destaca por su desarrollo longitudinal, que se articula gracias a tres volúmenes destacados en altura, que se sitúan en sus extremos y en el centro. El cuerpo central cobija el vestíbulo donde se encontraban las taquillas. Grandes ventanales, pilastras de sabor clasicista y trabajo en madera de gusto Déco se combinan para crear un espacio suntuoso. En los cuerpos laterales, se acomodaban el puesto aduanero, la comisaría de policía, correos y un hotel internacional. Disponía además de dos pasos subterráneos.
Al exterior, estos volúmenes presentan tejado curvo apizarrado a cuatro vertientes, y se coronan con cuatro pináculos apiramidados dispuestos en sus flancos. Los dos pisos del cuerpo se abren mediante arcos de medio punto a la zona de las vías y sobre estas dos galerías se abre una nueva teoría de vanos abuhardillados en la cubierta apizarrada, que denota la clara influencia de la arquitectura francesa.
En la actualidad nos encontramos con un edificio cercado sin posibilidad de entrar a visitar sus diversas dependencias. Sin embargo, podemos pasear por los muelles, contemplar el depósito de máquinas, con su estructura metálica, y las diversas grúas que todavía permanecen a los lados de las vías. Se están llevando a cabo diferentes propuestas de rehabilitación de este conjunto histórico.
The passengers' building stands out for his longitudinal development, which is articulated thanks to three volumes emphasized in height, which place in his ends and in the center. The central body shelters the foyer where they were finding the ticket offices. Big large windows, pilasters of classical flavor and I am employed at wood of taste Déco they combine to create a sumptuous space. In the lateral bodies, there were getting accommodated the customs position, the policeman's police station, post office and an international hotel. He was having besides two underground steps.
On the outside, these volumes apizarrado present curved roof to four slopes, and are crowned with four pinnacles apiramidados arranged in his flanks. Both floors of the body are opened round arches for the zone of the routes and on these two galleries there opens itself a new theory of vain abuhardillados in the cover apizarrada, that denotes the clear influence of the French architecture
At present we meet a building surrounded without possibility of beginning to visit his diverse dependences. Nevertheless, we can walk along the wharves, contemplate the warehouse of machines, with his metallic structure, and the diverse derricks that still they remain to the sides of the routes. There are carried out different offers of rehabilitation of this historical set.



